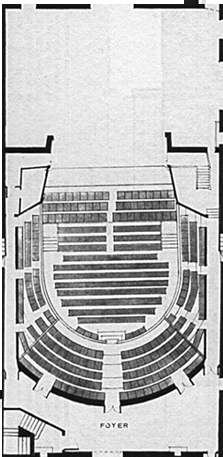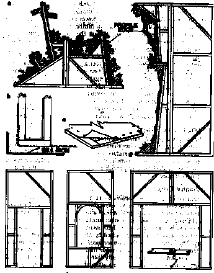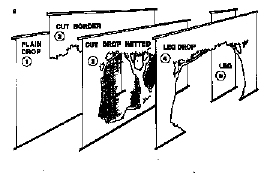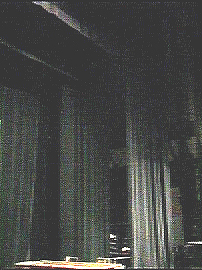Go Back…
Theatre Spaces, part 2
Proscenium theatres, also known as picture frame stages, developed
during the Italian Renaissance. The audience experiences the theatrical event
by looking through the "picture frame" of the proscenium arch.  All audience members are seated on one side of the arch, like in a movie
theatre, and all actors and scenic spectacle are framed within the arch or
just in front of it. The proscenium theatre's primary advantage is that it
hides or "masks" the actors and scenery used for other scenes and the machinery
needed for scenic spectacles. Areas above, below, and to the sides of the
stage are hidden from the audience's view by the frame of the proscenium.
All audience members are seated on one side of the arch, like in a movie
theatre, and all actors and scenic spectacle are framed within the arch or
just in front of it. The proscenium theatre's primary advantage is that it
hides or "masks" the actors and scenery used for other scenes and the machinery
needed for scenic spectacles. Areas above, below, and to the sides of the
stage are hidden from the audience's view by the frame of the proscenium.
The area of the stage floor in front of the proscenium is called the
apron. Descriptions of regions of the stage are given from the perspective
of an actor facing the audience: thus stage right means in the direction
of the actor's right, but the audience's left. Upstage and downstage are
terms that date from the Renaissance, when the stage floor was built on a
rake, or slope, to aid audience sight-lines and the illusion of perspective
painted on the scenery. The back of the stage was higher than the front in
these old theatres, and we still refer to stage areas farther from the audience
as "upstage".
Most theatres have traps, or areas of the stage floor which can
be removed for lowering and raising actors and scenery through the stage
floor. In some theatres, the apron lowers to form an orchestra pit used in
musical comedies. To each side of the stage, hidden from the audience by
the proscenium, are the wings, where scenery is stored, lights are
placed, and actors await entrances. Above the stage is usually a fly loft
, where more lights are placed and where scenery, such as painted backdrops,
can be suspended and then lowered to the stage floor or raised out of the
sight of the audience.
 Some of the basic scenic and lighting elements placed above in the fly loft,
off-stage in the wings, or in the stage traps are flats, drops, platforms,
wagons, trees, and battens. Flats are usually made of canvas stretched
over a wooden frame, and are painted to look like interior or exterior walls,
trees, or other relatively flat objects.
Some of the basic scenic and lighting elements placed above in the fly loft,
off-stage in the wings, or in the stage traps are flats, drops, platforms,
wagons, trees, and battens. Flats are usually made of canvas stretched
over a wooden frame, and are painted to look like interior or exterior walls,
trees, or other relatively flat objects.  Drops are large pieces of fabric suspended from pipes and usually painted
to resemble a landscape, building interior, or other location. A scrim and
a cyclorama are each similar to drops in that they are large, suspended pieces
of fabric, but each has a special property. A scrim is made of loosely
woven fabric, which, when lit from the front appears opaque but when lit
from the back appears translucent or transparent. A cyclorama is used
in conjunction with lighting instruments; since it is white, any color light
can be projected onto it to change the color and pattern of the scenic background.
Platforms are usually constructed of wood and placed at various heights;
they may represent the second floor of a house, a higher deck of a ship,
or simply a different place from the scene on the stage floor but that the
audience needs to see simultaneously. A wagon is simply a platform
on wheels or in a track that can then move on the stage. Lighting instruments
are typically hung above the stage, over the audience in front of the stage,
and/or in the wings from the sides of the stage. Horizontally placed pipes
for lighting instruments are called battens and vertically placed
pipes are called trees.
Drops are large pieces of fabric suspended from pipes and usually painted
to resemble a landscape, building interior, or other location. A scrim and
a cyclorama are each similar to drops in that they are large, suspended pieces
of fabric, but each has a special property. A scrim is made of loosely
woven fabric, which, when lit from the front appears opaque but when lit
from the back appears translucent or transparent. A cyclorama is used
in conjunction with lighting instruments; since it is white, any color light
can be projected onto it to change the color and pattern of the scenic background.
Platforms are usually constructed of wood and placed at various heights;
they may represent the second floor of a house, a higher deck of a ship,
or simply a different place from the scene on the stage floor but that the
audience needs to see simultaneously. A wagon is simply a platform
on wheels or in a track that can then move on the stage. Lighting instruments
are typically hung above the stage, over the audience in front of the stage,
and/or in the wings from the sides of the stage. Horizontally placed pipes
for lighting instruments are called battens and vertically placed
pipes are called trees.
A variety of curtains called teasers are commonly used to hide
all of these structures from the audience's view.  Legs are long black curtains in the wings that hide objects in the wings.
Borders are hung from pipes in the fly loft to mask objects hung above.
A combination of two legs, a border and the stage floor echo the shape of
the proscenium arch. Theatres typically have three sets of teasers between
the proscenium arch and the upstage wall. Actors and scenery can thus enter
in any of four gaps on either side of the stage. These gaps are numbered
from down to upstage; for example an actor entering the stage from right-one
would enter from stage right between the proscenium arch and first leg.
The large curtain that is often down as the audience enters is called the
main drape; in some theatres it is highly elaborate, with painted
or woven images.
Legs are long black curtains in the wings that hide objects in the wings.
Borders are hung from pipes in the fly loft to mask objects hung above.
A combination of two legs, a border and the stage floor echo the shape of
the proscenium arch. Theatres typically have three sets of teasers between
the proscenium arch and the upstage wall. Actors and scenery can thus enter
in any of four gaps on either side of the stage. These gaps are numbered
from down to upstage; for example an actor entering the stage from right-one
would enter from stage right between the proscenium arch and first leg.
The large curtain that is often down as the audience enters is called the
main drape; in some theatres it is highly elaborate, with painted
or woven images.
The audience's area of the theatre is called the house. In this
space, directions are given from the audience's perspective when facing the
stage; thus house right means to a seated audience member's right. In the
United States, the lowest area of audience seating is called the orchestra
, and orchestra seats are normally the most expensive.  Larger theatres usually also have at least one balcony, and many older
theatres will have boxes along the sides the theatre on the balcony
level(s).
Larger theatres usually also have at least one balcony, and many older
theatres will have boxes along the sides the theatre on the balcony
level(s).
Continue…
Back to Blood's Course Material
home page
 All audience members are seated on one side of the arch, like in a movie
theatre, and all actors and scenic spectacle are framed within the arch or
just in front of it. The proscenium theatre's primary advantage is that it
hides or "masks" the actors and scenery used for other scenes and the machinery
needed for scenic spectacles. Areas above, below, and to the sides of the
stage are hidden from the audience's view by the frame of the proscenium.
All audience members are seated on one side of the arch, like in a movie
theatre, and all actors and scenic spectacle are framed within the arch or
just in front of it. The proscenium theatre's primary advantage is that it
hides or "masks" the actors and scenery used for other scenes and the machinery
needed for scenic spectacles. Areas above, below, and to the sides of the
stage are hidden from the audience's view by the frame of the proscenium.
 Some of the basic scenic and lighting elements placed above in the fly loft,
off-stage in the wings, or in the stage traps are flats, drops, platforms,
wagons, trees, and battens. Flats are usually made of canvas stretched
over a wooden frame, and are painted to look like interior or exterior walls,
trees, or other relatively flat objects.
Some of the basic scenic and lighting elements placed above in the fly loft,
off-stage in the wings, or in the stage traps are flats, drops, platforms,
wagons, trees, and battens. Flats are usually made of canvas stretched
over a wooden frame, and are painted to look like interior or exterior walls,
trees, or other relatively flat objects.  Drops are large pieces of fabric suspended from pipes and usually painted
to resemble a landscape, building interior, or other location. A scrim and
a cyclorama are each similar to drops in that they are large, suspended pieces
of fabric, but each has a special property. A scrim is made of loosely
woven fabric, which, when lit from the front appears opaque but when lit
from the back appears translucent or transparent. A cyclorama is used
in conjunction with lighting instruments; since it is white, any color light
can be projected onto it to change the color and pattern of the scenic background.
Platforms are usually constructed of wood and placed at various heights;
they may represent the second floor of a house, a higher deck of a ship,
or simply a different place from the scene on the stage floor but that the
audience needs to see simultaneously. A wagon is simply a platform
on wheels or in a track that can then move on the stage. Lighting instruments
are typically hung above the stage, over the audience in front of the stage,
and/or in the wings from the sides of the stage. Horizontally placed pipes
for lighting instruments are called battens and vertically placed
pipes are called trees.
Drops are large pieces of fabric suspended from pipes and usually painted
to resemble a landscape, building interior, or other location. A scrim and
a cyclorama are each similar to drops in that they are large, suspended pieces
of fabric, but each has a special property. A scrim is made of loosely
woven fabric, which, when lit from the front appears opaque but when lit
from the back appears translucent or transparent. A cyclorama is used
in conjunction with lighting instruments; since it is white, any color light
can be projected onto it to change the color and pattern of the scenic background.
Platforms are usually constructed of wood and placed at various heights;
they may represent the second floor of a house, a higher deck of a ship,
or simply a different place from the scene on the stage floor but that the
audience needs to see simultaneously. A wagon is simply a platform
on wheels or in a track that can then move on the stage. Lighting instruments
are typically hung above the stage, over the audience in front of the stage,
and/or in the wings from the sides of the stage. Horizontally placed pipes
for lighting instruments are called battens and vertically placed
pipes are called trees. Legs are long black curtains in the wings that hide objects in the wings.
Borders are hung from pipes in the fly loft to mask objects hung above.
A combination of two legs, a border and the stage floor echo the shape of
the proscenium arch. Theatres typically have three sets of teasers between
the proscenium arch and the upstage wall. Actors and scenery can thus enter
in any of four gaps on either side of the stage. These gaps are numbered
from down to upstage; for example an actor entering the stage from right-one
would enter from stage right between the proscenium arch and first leg.
The large curtain that is often down as the audience enters is called the
main drape; in some theatres it is highly elaborate, with painted
or woven images.
Legs are long black curtains in the wings that hide objects in the wings.
Borders are hung from pipes in the fly loft to mask objects hung above.
A combination of two legs, a border and the stage floor echo the shape of
the proscenium arch. Theatres typically have three sets of teasers between
the proscenium arch and the upstage wall. Actors and scenery can thus enter
in any of four gaps on either side of the stage. These gaps are numbered
from down to upstage; for example an actor entering the stage from right-one
would enter from stage right between the proscenium arch and first leg.
The large curtain that is often down as the audience enters is called the
main drape; in some theatres it is highly elaborate, with painted
or woven images. Larger theatres usually also have at least one balcony, and many older
theatres will have boxes along the sides the theatre on the balcony
level(s).
Larger theatres usually also have at least one balcony, and many older
theatres will have boxes along the sides the theatre on the balcony
level(s).